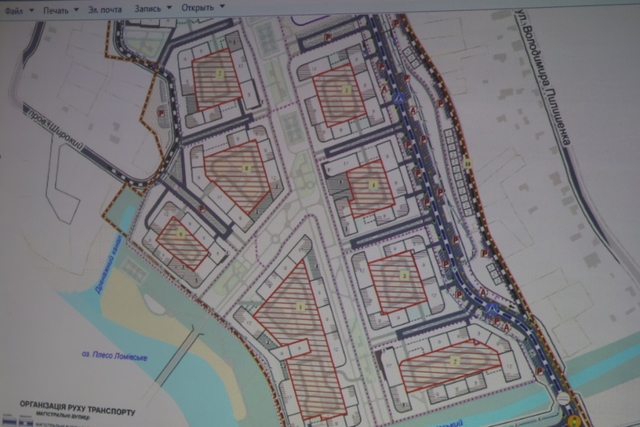In Dnipro's left bank, plans are underway for a new residential development. Here's what we know so far (PHOTOS).
In Dnipro, the architectural and urban planning council reviewed and made amendments to the Detailed Plan for the area bounded by Belyaeva and Shirokaya streets, where a new residential complex is set to be constructed, reports "Vidomo" citing Gorod.dp.ua.
The detailed project plan was initially presented in 2021, but since then, the land has been transferred to developers. They have worked out several decisions regarding construction intentions, which now require updates to the DPT.
Furthermore, it has been reported that a project for the new microdistrict has already been developed at the request of the investors.
The residential complex is planned to be built north of Lomovskoye Lake. Currently, the area is almost vacant for future construction.
The total housing area in the new complex will be 180,000 square meters. The buildings are expected to contain 3,441 apartments, 55 percent of which will be one-bedroom units. Overall, the new complex is designed to accommodate 6,906 residents.
The amendments to the DPT were developed by the "DIPROMISTO" institute (Kyiv), which also designed the initial plan.
"The project covers the same area of 19.6 hectares as initially planned. The adjustments were made considering the wishes of the investors and the firm 'Superstar Studio,' which developed the housing complex project. A new arterial road will connect Belyaeva and Shirokaya streets, which is expected to facilitate traffic and a new bus route. The new complex will feature three stops in each direction. The development will consist of nine groups of residential buildings ranging from 6 to 17 stories high. Additionally, there will be a low-rise residential block designed to align with the existing suburban development in the area," said the project's chief architect, Tamara Shidlovskaya, discussing the project's features.
The infrastructure will meet all requirements and standards.
Public facilities, including retail establishments, dining options, service centers, etc., will be located on the ground floors of the buildings. In addition to small shops, a large grocery supermarket is also planned.
A total of 13 dining establishments are planned in the new residential area, capable of accommodating 550 visitors.
For younger children, five compact kindergartens (each for 40 children) are planned to be built on the ground floors of residential buildings. Another 200 children will be able to attend short-term preschool groups.
As for the school in the new residential area, there are no plans for one, as it is assumed that the existing schools nearby will be sufficient.
Car owners will also be taken care of, as provisions have been made for them. Parking for 1,250 residents' vehicles will be available at residential buildings and a separate multi-level parking facility. Temporary parking for 950 guest vehicles will be located at the entrances to the residential area and along the new arterial road. An additional 600 parking spaces are planned for employees and visitors to the commercial and other establishments in the complex. Vehicle traffic within the complex will be prohibited, with all access to parking areas from the perimeter of the residential complex.
For pedestrians, two boulevards with excellent landscaping, amenities, children's play areas, sports facilities, etc., will run through the center of the residential area. One of these boulevards will lead to the Odinkovsky bypass canal, while the other will reach a recreational area with a beach on the shore of Lomovskoye Lake.
The lake itself is planned to be improved, and the section of the bypass canal, currently overgrown and abandoned, will be landscaped.
On the territory adjacent to Lomovskoye Lake, a 370-meter-long waterfront is promised, with strengthened banks and a modern recreation area featuring a clean beach. It is also planned to ensure free access to this recreational area for everyone.
The project also includes the construction of two pedestrian bridges over the lake and the bypass canal.
To prevent flooding, the area will be raised with soil to a height of 0.7 meters above the potential flood line. A new waterfront and mandatory waterproofing of building foundations and all underground utilities will also help combat flooding.
The war has also been considered. Plans are in place to create shelter for 10,000 to 11,000 people on the territory of the complex, sufficient to accommodate residents from neighboring streets.
During the project review, various comments and suggestions were made, primarily concerning stormwater drainage, the capacity of nearby schools to accommodate all the young residents of the new complex, the safety of students' routes to these institutions, and transportation links between the new complex and other city areas, among other issues.
All comments and suggestions will be taken into account in the further development of the project.

